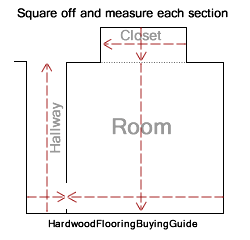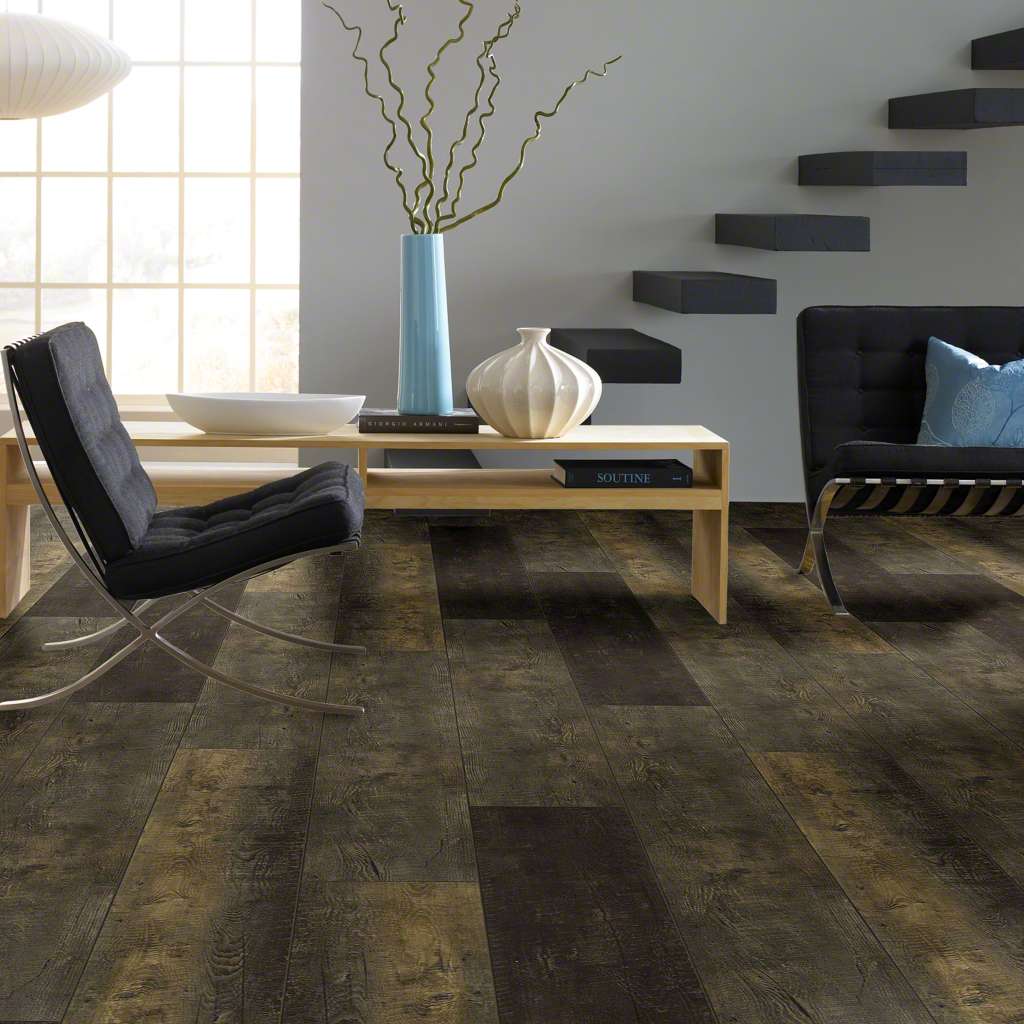Vinyl Plank Flooring
Vinyl flooring is resilient, versatile, beautiful and really affordable. Vinyl flooring options look like real wood, stone or concrete.
Mannington vinyl plank
Laminate offers beautiful looks that emulate the elegance of porcelain tile and the warmth of hardwood, but with the easy maintenance and super durability of a laminate. Mannington has the most complete line of wood and tile designs that you'll find anywhere. And thanks to our proprietary technologies that produce precise embossing and texturing, it's like you're getting flooring in High Def.
Tarkett Vinly plank flooring
Tarkett’s Luxury Vinyl Flooring will have you falling in love again every single day. This full range of LVT flooring solution has the style and easy installation that’s just right for you, from traditional floating floors and the latest Rigid Core technology that click into place, to the creative patterning of looselay and glue-down tiles with or without grout. Perfect for any room in your home, these low-maintenance floors are designed to stand up to everything your active household can throw at them—including scratches, scuffs, stains, even water. So spend more time getting into messes—and less time cleaning up after them.
COREtec vinyl flooring
We make resilient, durable floors that stand up to real life. Whether dealing with messy pets, rambunctious kids or even catastrophic plumbing failures, our 100% waterproof core, resilient vinyl and a protective wear layer will keep your floor looking good for the life of your home. So naturally, all COREtec floors come with a limited lifetime residential warranty.
Shaw vinyl plank flooring
Shaw laminate products with the OptiGuard finish feature outstanding clarity which is not always evident in other high-gloss products in the industry today. The surface is exceptionally smooth, fine and reflective, offering a beautiful high gloss while enhancing the natural beauty of the product.
View colors & styles >>
Fusion Vinyl Plank flooring
In the world of construction, most homes are built on slabs. Builders are working at a fast pace, and installers are not always adequately educated. Unfortunately, wood and laminate floors are experiencing a high rate of failure caused by the moisture from an improperly cured concrete subfloor. On top of install failures, moisture in “wet areas” or from repeated cleanings are affecting the integrity and beauty of flooring.
Our Fusion and Vision engineered vinyl floors were created to help solve these problems.
ivc vinyl plank flooring
At IVC, we value innovation, design and product performance in the manufacturing of our fiberglass sheet vinyl, luxury vinyl tile and laminate flooring. We utlize the latest technology and trends to create fashion forward flooring that not only looks good, but also provides superior performance in your home or business.
Johnson
At Johnson Premium Hardwood Flooring, we are committed to manufacturing the finest hardwood flooring selections available. We believe consumers should utilize every resource available to assist with their selection of Johnson Hardwood products. Both Johnson Hardwood, and our dealer customers who have Johnson products on display, have made a significant investment in samples and other merchandising tools.
How to measure a room for vinyl plank flooring.
Measuring for a laminate floor is easier than you think. Follow these 3 easy to follow steps or give us a call to help you through the process.
Step 1: Identifying the Square Footage Needed - Using a tape measure measure the length and width of all the rooms that you will be installing laminate flooring in. For example, if room A is 10x10 then you need 100 square feet (10x10). Do this for all the rooms and add them up.
Pro Tip: Square off closets and cut ins in your room to make measuring easier
Step 2: Accommodate for cut and waste - A best practice is to add 10% to the measured square footage to allow for cuts and waste. For example, room A needs 100 square feet and room B needs 150 square feet. That 250 square feet plus 10% (25 square feet) totalling 275 square feet for your project.
Step 3: Call us to help you identify what else you need - In addition to flooring, some rooms may need transition pieces in doorways, where floors change to a different kind, and a few other places. We can help you identify those needs.

















